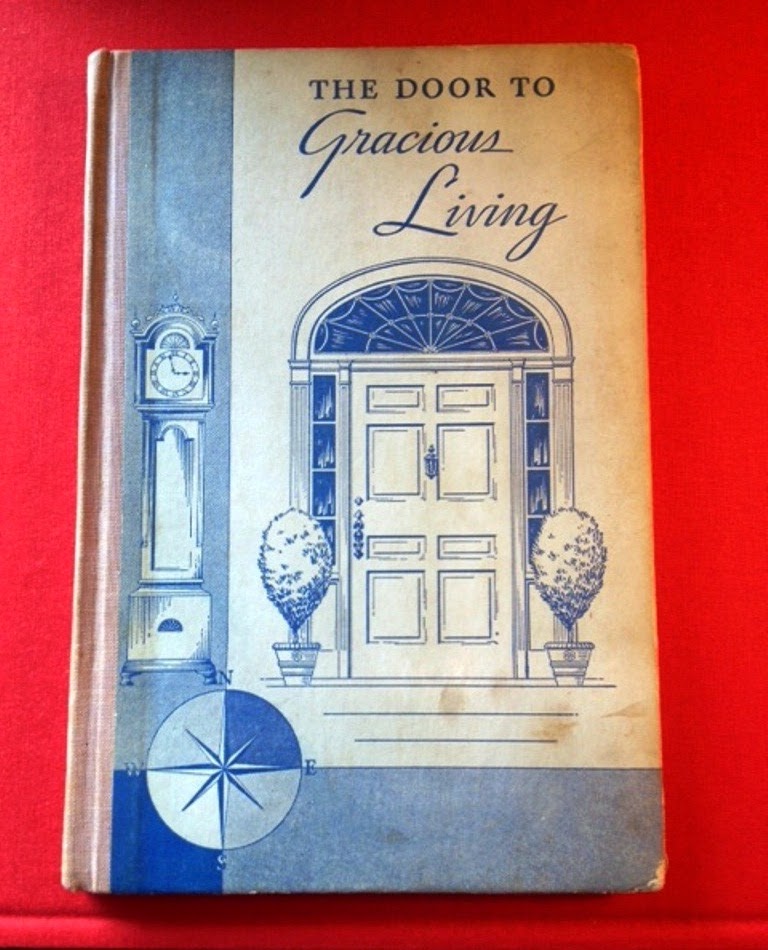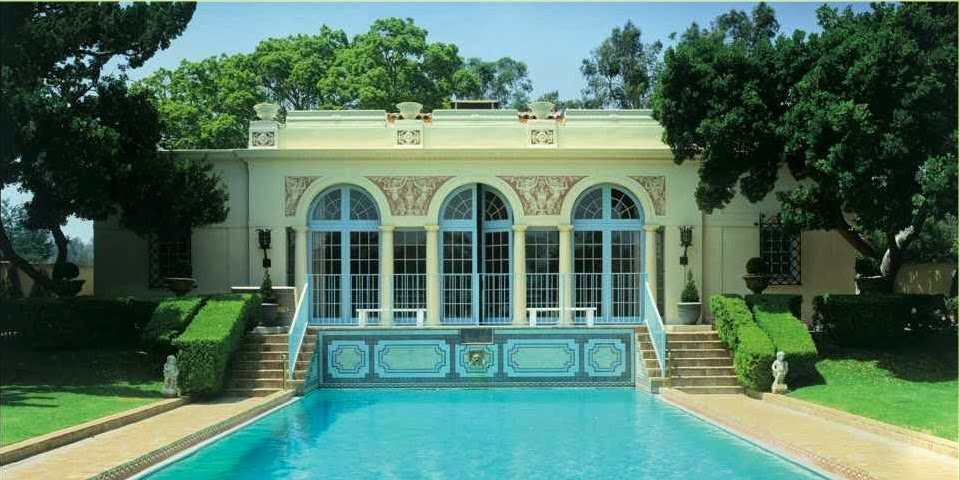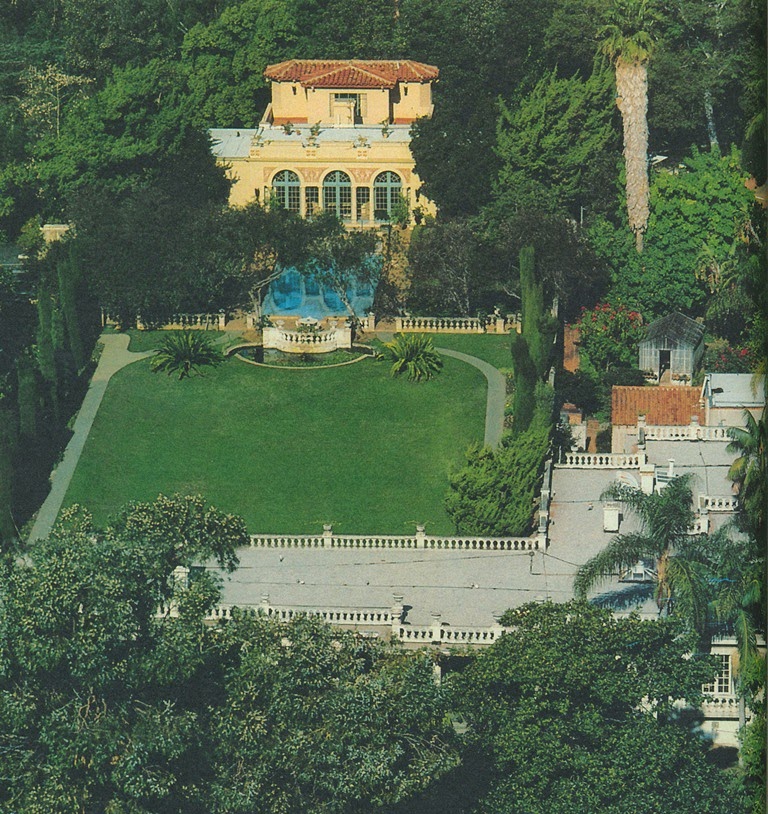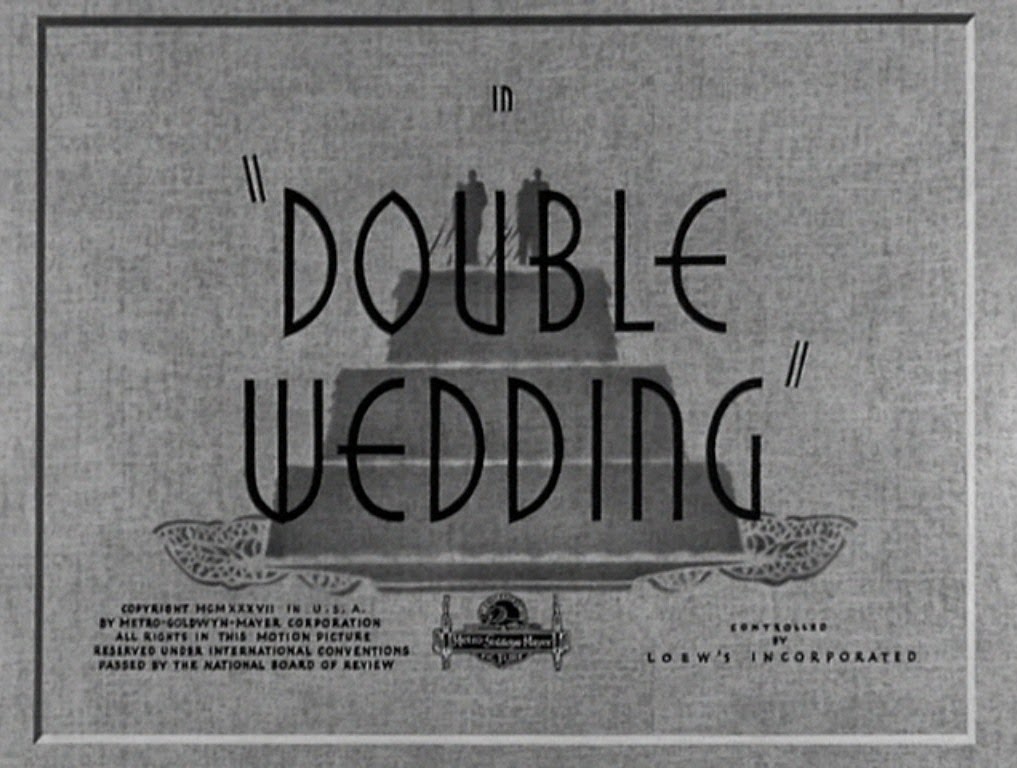If the rooms that have been featured on my blog this week have intrigued you to the point where you want to start your own porcelain collection, then you might want to visit the recently-launched antiques website, TheHighBoy. I met the founders of the site, Douglas Scott and Olga Granda-Scott, at the Nashville Antiques Show earlier this year, and what impressed me most about them is both their knowledge of and their enthusiasm for antiques. It's also worth nothing that the couple is young. I only add that because I think that their youthful, technological savvy coupled with their passion for antiques will be a winning combination in today's high-tech world.
If you're not familiar with the site, it is an online antiques marketplace that is made up of a carefully-selected group of dealers. Their offerings include furniture, fine art, textiles, antiquities, and porcelain. It's their porcelain section, which has a little something for everyone, that kept me glued to my screen for a good hour the other day. Chinese porcelain and Chinoiserie-style pieces, always popular with collectors, are present on the site, as is Delftware. There are pieces that are very lady-like, such as the Dresden ink well set. And then there is my favorite type of porcelain: lettuceware.
I asked Douglas to share with me his thoughts on porcelain. He said, "I think what's really compelling about porcelain is that it's not just for plates or vessels, as many might quickly guess. Porcelain was often used in light fixtures, candelabra, washstands, dolls, drawer handles, etc. It is a very diverse material." And Olga added, "Porcelain speaks to me because of the high level of quality and craftsmanship that goes into each piece. Accessorizing your home or table with one-of-a-kind, rare accessories—such as porcelain—gives an added personal dimension to any decor." I couldn't agree more.
For more examples of porcelain and other antique furnishings (or to learn about their designer-only Concierge Service), please visit TheHighBoy.com.
A pair of late 19th-century Chinese figures
18th-century pair of Delft vases
Antique Dresden ink well set
Set of eight Wedgwood Lettuce plates
A 19th-century Meiji Period Satsuma bowl
Chinese Rose Mandarin cups and saucers, 19th century
Old Paris Porcelain veilleuse, c. 1830









 and
and 























































































 ,
, 






































































