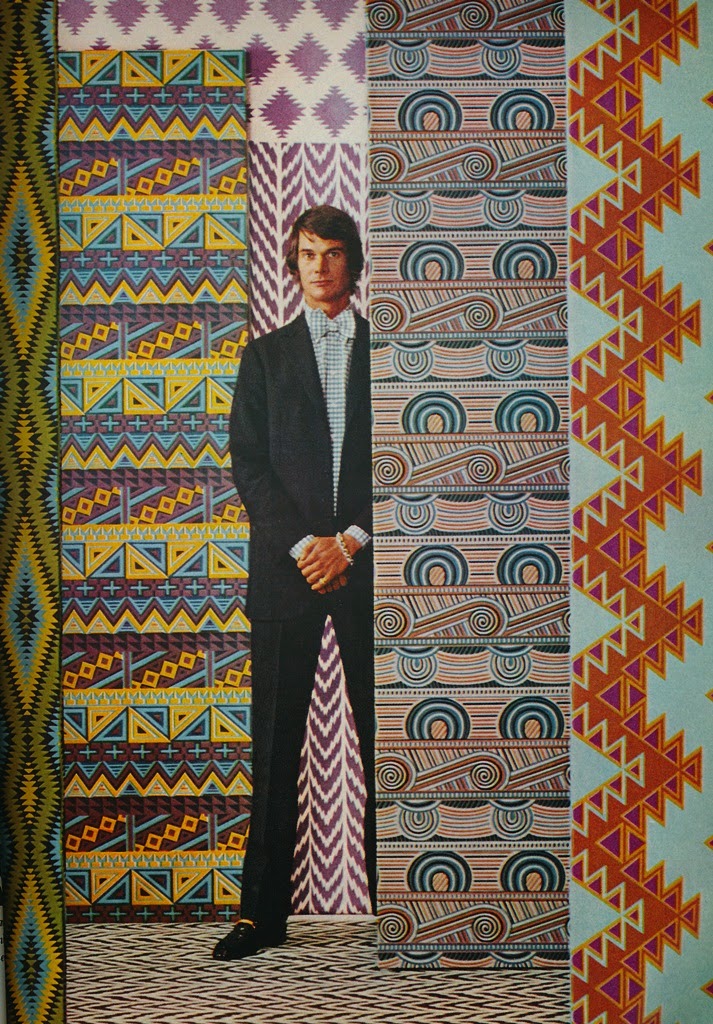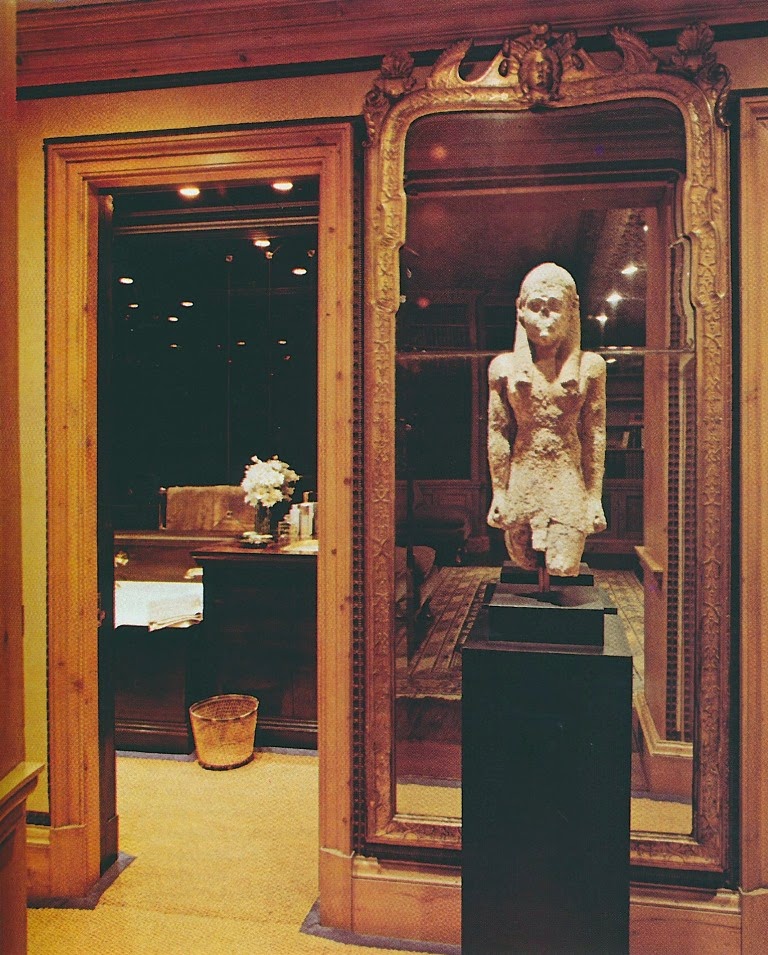While reading about Geoffrey Bennison's passion for antique textiles, especially those floral-print documents which he was so fond of, I was reminded of Schumacher's 125th Anniversary collection. It's a collection that has been on my mind since last fall, not to mention a topic which I've been meaning to write about.
I'm sure many of you are already familiar with the fabric collection, which was conceived by Schumacher's Creative Director, Dara Caponigro. Dara, who has a passion for the history of design, went through Schumacher's extensive archives (the textile company has been in existence since 1889) in search of those fabrics that could be refreshed, rejuvenated, and reintroduced as part of the company's milestone collection. One of my fantasies is to be able to immerse myself in a textile archive with the task of pulling old fabrics and updating them for use today. Dara is living out my fantasy, so I confess to feeling pangs of good-natured envy.
The anniversary collection features flamestitch, chevron, leopard, and toile. But floral prints in all their glory figure prominently in this collection, hence the Geoffrey Bennison connection I made earlier. There is Boughton House, a wonderful poppy, peony, and rose print which was based on a Victorian-era document from the Schumacher archive. The Porcelain colorway would look especially striking when used alongside blue and white porcelain. One of my favorites is Manor House, a cheery chintz that was designed by Dorothy Draper, who, by the way, created a number of fabrics for Schumacher. Indian Arbre dates back to the 1920s, when it appeared as a block-printed linen. And then there is Song Garden, which is a striking combination of flowers and pagodas. Inspired by an 18th-century French document, this print has been rescaled and colored so that it now has a graphic flair to it.
With such a range of floral fabrics, there is sure to be a print to please even the fussiest of flower lovers.
Boughton House in Porcelain
Boughton House in Gris
Manor House in Pink Lady
Manor House in Breeze
Manor House in Nightfall
Indian Arbre in Tea
Indian Arbre in Spring
Indian Arbre in Hyacinth
Song Garden in Chartreuse
Song Garden in Cocoa
Song Garden in Greige
Song Garden in Lacquer















 , which was first published in 1998.
, which was first published in 1998.



























 or
or 




 , or your local bookstore.
, or your local bookstore.










.jpg)









 , which clearly stated that the pavilion then belonged to Diana Mitford Mosley and her late husband, Oswald. (I
, which clearly stated that the pavilion then belonged to Diana Mitford Mosley and her late husband, Oswald. (I 






































 , so perhaps it's not surprising that I very much admire her sense of style. In fact, if you were to search my blog archives, you would find a number of
, so perhaps it's not surprising that I very much admire her sense of style. In fact, if you were to search my blog archives, you would find a number of 















